The right shingle count begins with understanding your roof’s measurements. Knowing the dimensions and slopes is vital. Join us in this guide as we break down the process for you.
Table of contents
What are Roof Shingles?
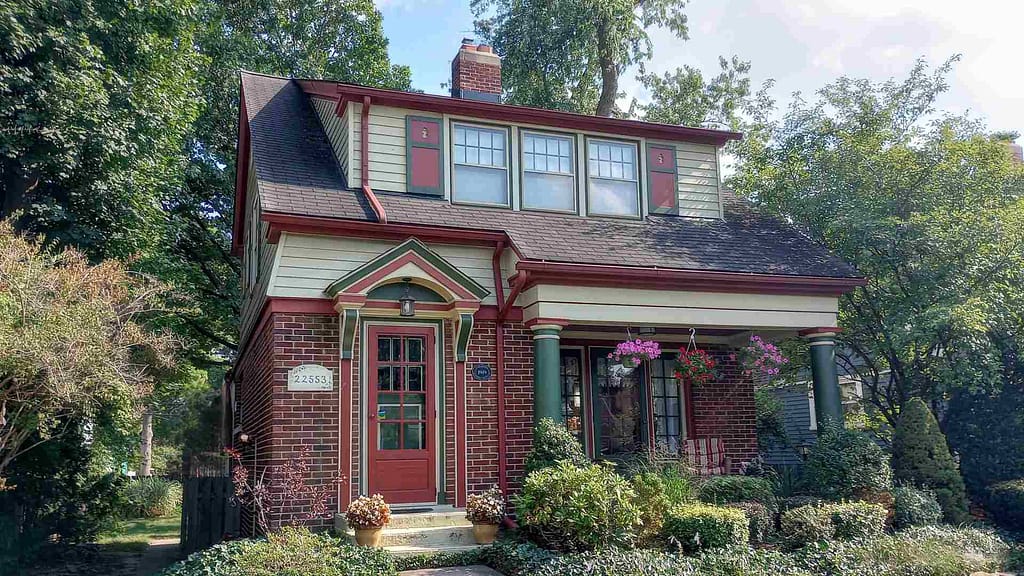
Roof shingles, consisting of overlapping rectangular pieces, serve as a building’s protective shield against elements like rain and snow. Layered from the base upwards, they ensure a watertight seal. While safeguarding structures, shingles also define a building’s visual character.
Available in varieties like asphalt, wood, metal, and slate, they provide a blend of aesthetics, longevity, and functional benefits, contributing to energy efficiency and overall building health.
How to Calculate Total Roof Square Footage?
Measuring Your Roof Based on its Geometrical Shape
When it comes to measuring roofs for shingles, the fundamental geometrical shapes – rectangles, triangles, and trapezoids – often come into play. Knowing how to measure each shape accurately will simplify the process and ensure you get the correct area for materials and cost estimation.
Rectangle or Square Roof Plane
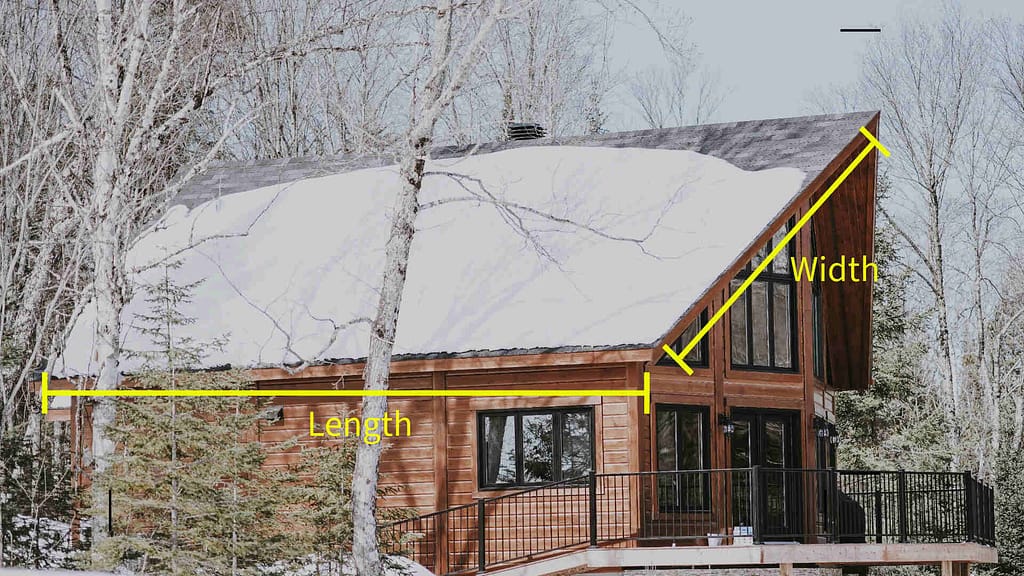
This is the simplest shape and commonly found on many home sections, sheds, or commercial buildings. To measure a rectangular plane:
- Measure the length and the width of the plane.
- Multiply these two measurements: Area = Length x Width
For instance, if a section of your roof is 25 feet in length and 15 feet in width, the area would be 375 square feet.
Triangular Roof Plane
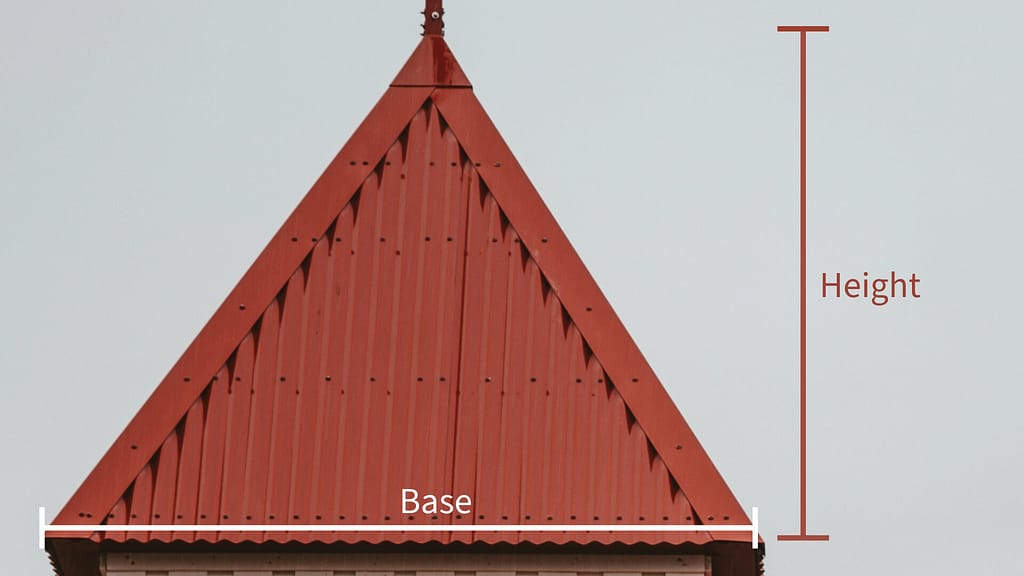
Often seen on gable ends or certain types of dormers. To measure a triangular section:
- Measure the base (the bottom edge) and the height (the perpendicular distance from the base to the opposite peak or vertex).
- Use the formula: Area = (Base x Height) / 2
So, if a triangular section of your roof has a base of 18 feet and a height of 12 feet, the area is 108 square feet.
Trapezoidal Roof Plane
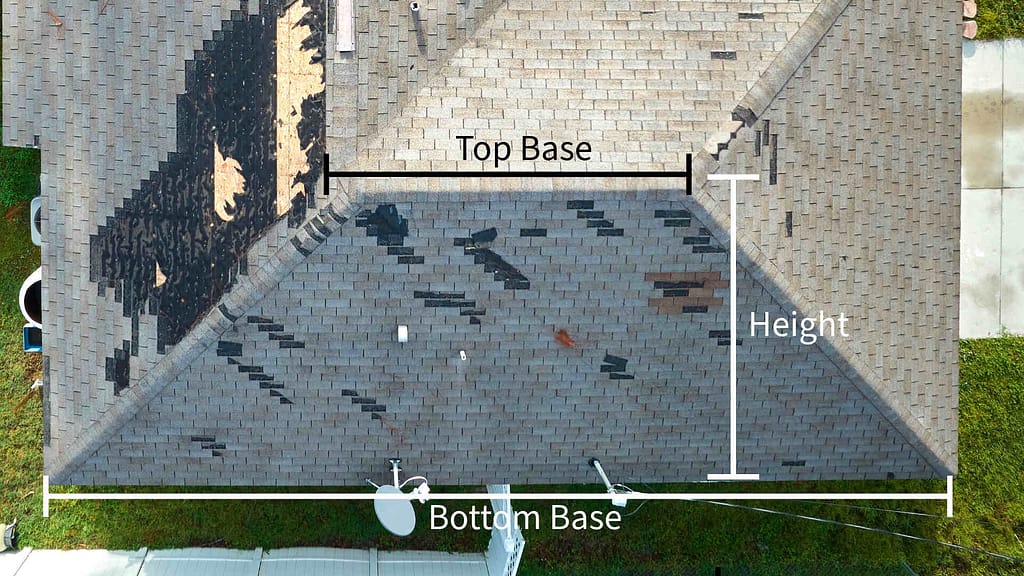
These can be found on hipped roofs or certain asymmetrical designs. To measure a trapezoidal section:
- Measure both the top and bottom bases (the parallel sides of the trapezoid) and the height (the perpendicular distance between these bases).
- Apply the formula: Area = [(Top Base + Bottom Base) x Height] / 2
As an example, if a trapezoidal section has a top base of 10 feet, a bottom base of 16 feet, and a height of 5 feet, the area is 65 square feet.
When working with roofs, it’s common to encounter a combination of these shapes. Divide complex roof planes into clear geometric sections. Measure each shape as previously detailed. Always measure multiple times for accuracy. If available, use digital tools or roofing software for precision.
Measuring the Roof Pitch
To get the most accurate roofing measurement, you’ll also need to know the roof pitch. The pitch, while similar, isn’t the exact same as the slope. It represents the vertical rise of your roof in relation to its horizontal run. Essentially, it quantifies how much your roof ascends in inches for every foot. We created an interactive free roof pitch calculator using Google Street view.
For instance, a 5/12 roof pitch indicates that the roof rises by 5 inches for every 12 inches of run. You might find details about your roof’s pitch in blueprints or construction documents. If these aren’t available, you’ll have to measure it manually. However, a word of caution: roof work is perilous. Ensure you are confident and knowledgeable before attempting any measurements.
Factoring in Your Roof’s Slope
When calculating the square footage of your roof, it’s essential to factor in its unique structure. Unless your roof is entirely flat, its slope will need to be incorporated into the total square footage. The slope and intricacy of your roof design will influence the multiplier you use to arrive at the correct square footage.
Here’s a general idea of the pitch multiplier to use for each common roof type. Kindly keep in mind that these are just general figures. To get the exact roof pitch multiplier, you’ll need to refer to your house’s blueprint or manually measure and compute it.
| Roof Type | Pitch Multiplier |
| Gable Roof | 1.3 or below |
| Hip Roof | 1.4 or below |
| Steep and Complex Roof | 1.6 or above |
It is important to note that in Oregon, asphalt shingles are only permitted on roof slopes that ascend by at least two vertical units for every 12 horizontal units, equating to a 17-percent incline. Furthermore, for slopes that rise between 17-percent and 33-percent (from two to four vertical units over 12 horizontal units), a dual-layer underlayment installation is mandated. (Source)
Computing Total Roof Square Footage

When you want to find out the size of your roof, you need to consider all its different sections or planes. As mentioned, start by calculating the area of each of these sections. Once you’ve done that, add up all these areas, and you’ll get the total roof size.
Once you have this total, and you’ve got your roof’s slant number (known as the pitch multiplier), you’re all set to do some math. Here’s how it works: take the total area of your home and multiply it by the pitch multiplier. This will give you the adjusted area of your roof. So, if you have a home that’s 1,200 square feet and a roof slant number of 1.3, your roof’s total square footage will be about 1,560 square feet.
What is a Roofing Square?
In roofing terminology, a ‘roofing square’ refers to a 10 by 10-foot area, translating to 100 square feet. This unit is crucial for roofing contractors as it gives them an idea of the material quantity, from underlayment to roof shingles, necessary for a project.
To find the number of squares, divide your roof’s total square footage by 100. So, a 2,400-square-foot roof translates to 24 roofing squares.
Determining the Number of Shingle Bundles
When trying to gauge how many shingles you might need, keep in mind that they are typically sold in bundles. And, importantly, each bundle is designed to cover about a third of a roofing square. Given this, to compute the number of shingle bundles required for your roof, you’d multiply the number of roofing squares by three.
For instance, if your roof’s total area is 3,050 square feet, it translates to 30.5 roofing squares. Always remember to round up for accuracy, making it 31 roofing squares. Using the formula above, this particular roof would necessitate 93 bundles of shingles (31 roofing squares multiplied by 3).
Considering Waste Factor
When measuring a roof for shingles, it’s crucial not to overlook the potential for waste. Waste can be generated during the installation process, especially around the more intricate areas of a roof such as corners, walls, and edges. Typically, a 10%-15% buffer is a good starting point for estimating waste, though more complex roof designs may need a higher percentage.
Having a handful of leftover shingles isn’t a drawback. They serve as a useful reserve for any future repairs or unexpected roof damages.
For illustration, if your roof spans 30 squares, accounting for 10% waste might lead you to add an extra 3 squares. This means you’d consider purchasing around 9 or 10 more bundles of shingles.
Tips and Best Practices
Divide the Roof into Sections
When you’re looking to measure a roof for shingles, a strategic approach is to divide the roof into smaller, manageable geometric shapes, such as rectangles or triangles. By measuring each section individually and then summing those areas, you gain a more accurate representation of the total roof area. This methodology proves invaluable, especially for roofs with diverse pitches or multiple design elements.
Factor in Dormers
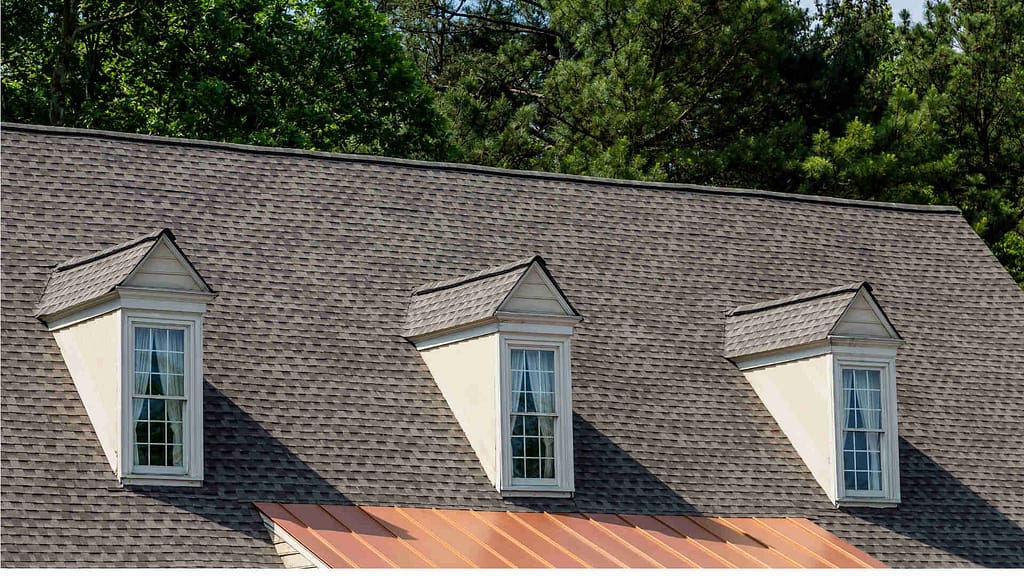
Dormers, which are often built over upper-level windows, add complexity and additional area to your roof. It’s essential to include these separate sections in your calculations. Remember, though, you can exclude features like chimneys or pipes; contractors typically work around these.
Remember the Overhang
Roofs often extend beyond the exterior walls of a home. As such, the square footage you get from floor plans or basic exterior measurements might undershoot the actual roof area. To adjust for this, measure the overhang and incorporate it into your length and width figures prior to computing the total square footage.
Always Round Up
To avoid any shortfalls in materials when you measure a roof for shingles, it’s advisable to round up your figures. It’s always more beneficial to have a few extra shingles on hand than to find yourself in need of more during the project.
Seek Local Expertise
Local roofing suppliers or contractors can offer tailored advice pertinent to typical roofing challenges in your area. They can guide you in ensuring you acquire the correct amount and type of shingles. For those based in Georgia, we offer a comprehensive Georgia roof replacement cost calculator to assist you in forecasting the potential expenses for your roofing project.
Conclusion
Ensuring an accurate measure of a roof for shingles is the cornerstone of a successful roofing project. It’s not just about getting the right number of materials; it’s also a matter of optimizing expenses and mitigating unnecessary waste. By understanding the intricate details of your roof, from its unique geometric sections to its distinct features, you create a foundation for efficiency and precision.
Remember, while this guide equips you with valuable insights, there’s no substitute for expert advice when uncertainties arise. Armed with knowledge and foresight, you’re poised to tackle your roofing project with confidence and skill.
Fact checked by Jacob Petrosky – 8/23/23
