A hip roof is the second to the most popular roof style in America, wherein gable is the topmost style, it is a roof with four roof ends coming together in the middle while a gable has two. On square buildings, it looks like a pyramid.
Table of contents
- When Did Hip Roofing Started In America?
- Characteristics Of A Hipped Roof
- The Composition Of A Hip Roof
- The Common Types Of Hip Roof
- The Most Popular Materials
- How Does Hip Roofs Affect The Pricing?
- Where in the United States Is A Hip Roof Used Most?
- Differences Between A Hip Roof And A Gable roof
- Maintenance
- Conclusion

When Did Hip Roofing Started In America?
The roof hip style became popular in North American homes in the early 1700s, influenced by British architectural trends. The Block House in Claymont, Delaware, built in 1654, is thought to be the oldest hip roofing structure in the U.S. Georgian-style homes in the Mid-Atlantic and South frequently have a brick exterior with a rectangular shape, which is the most typical shape for that style.
Characteristics Of A Hipped Roof
It is characterized by its slopes on all sides, which come together to form a ridge at the top. The key features are:
- Slopes: All sides of a hip roof have slopes, typically with equal length, that meet at the top to form a ridge.
- Overhangs: It is often have overhangs, which provide extra protection from the elements and can enhance the overall look of the structure.
- Fascia: Fascia in architecture is the paneling right under a building’s roof edge, also known as the roofline. It conceals the gap between the roof, eaves, and wall, giving a tidy and smooth appearance.
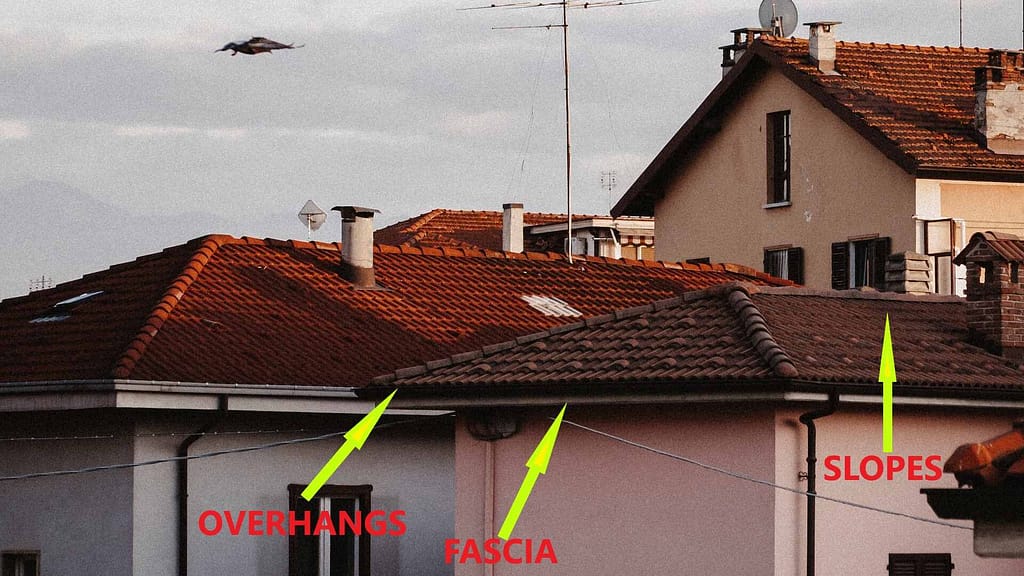
The Composition Of A Hip Roof
- Hip: The external angle at which adjacent sloping sides of a roof meet.
- Ridge: The highest part of the roof where the hip lines meet.
- Hip End: The triangular sloping surface formed by hips that meet at a roof’s ridge.
- Valley: The area where two roof sides meet and help direct water downward.
- Eave: The portion of a roof that extends beyond the exterior walls of a building, creating an overhang.
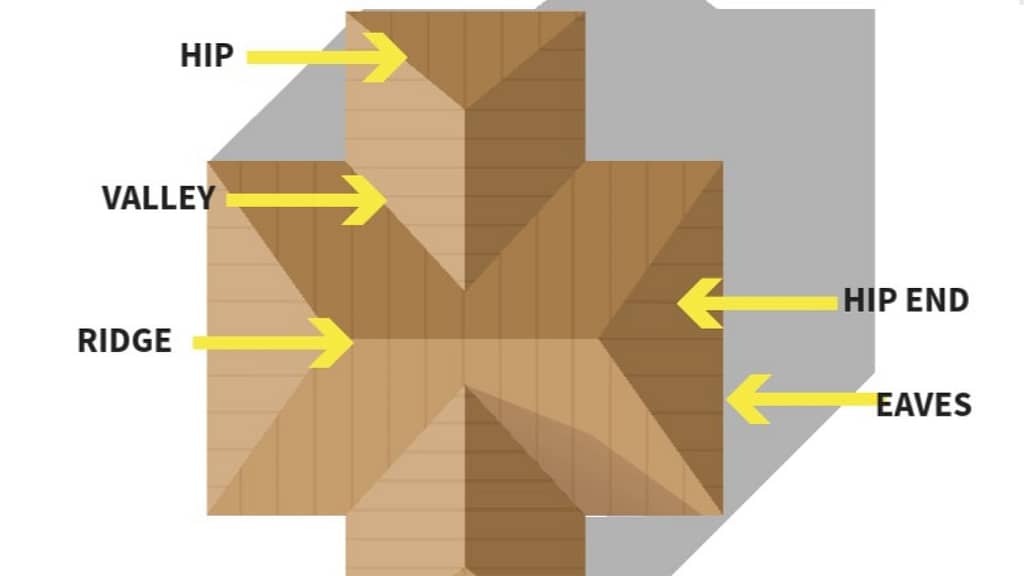
The Common Types Of Hip Roof
Simple
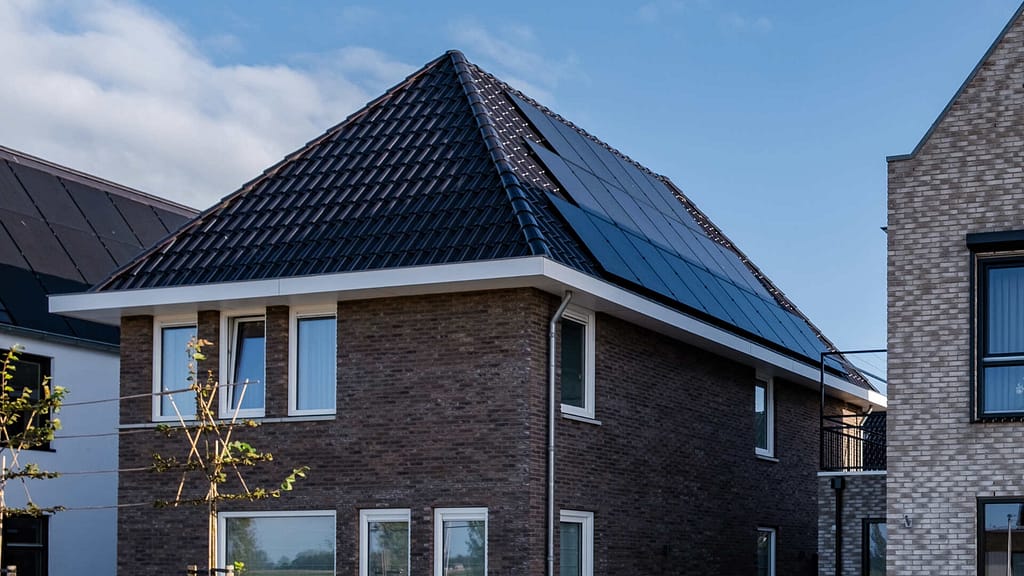
It is the most common design with a ridge that results in two polygonal and two triangular sides.
Pyramid

It has four equal triangular sides meeting at one point on top, resembling a pyramid.
Cross
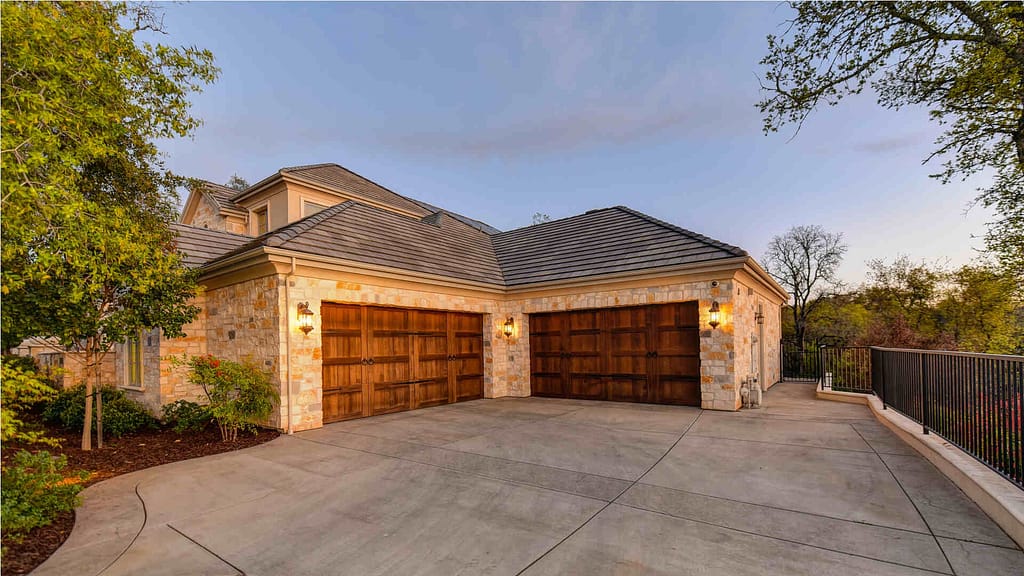
Looks like two hipped roofs combined, with the meeting point known as the ‘valley.”
Shortened /Half
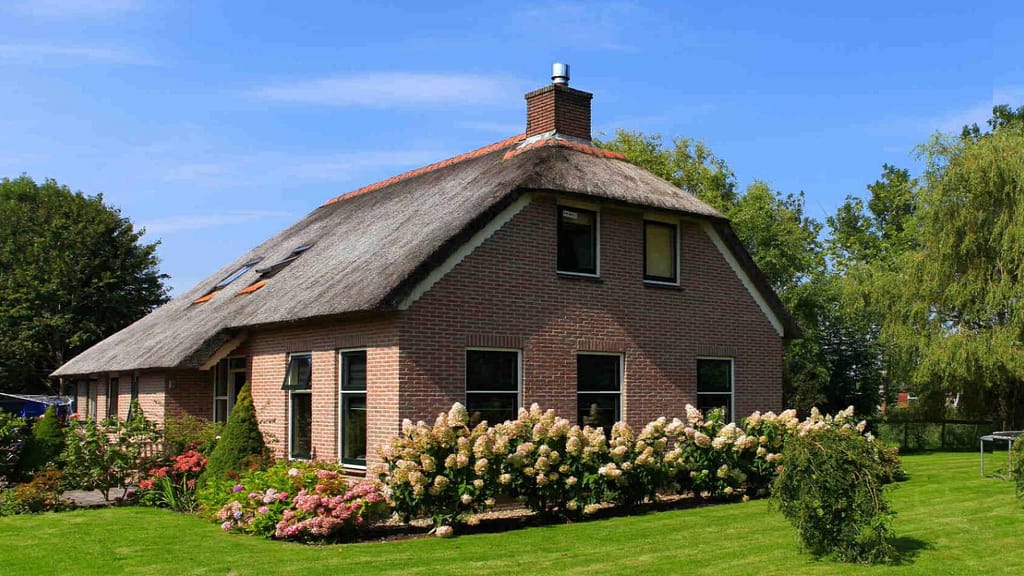
Standard hip design that has a small gable, but the top is squared off with a small hip instead of coming to a point.
Dutch /Hip and Valley
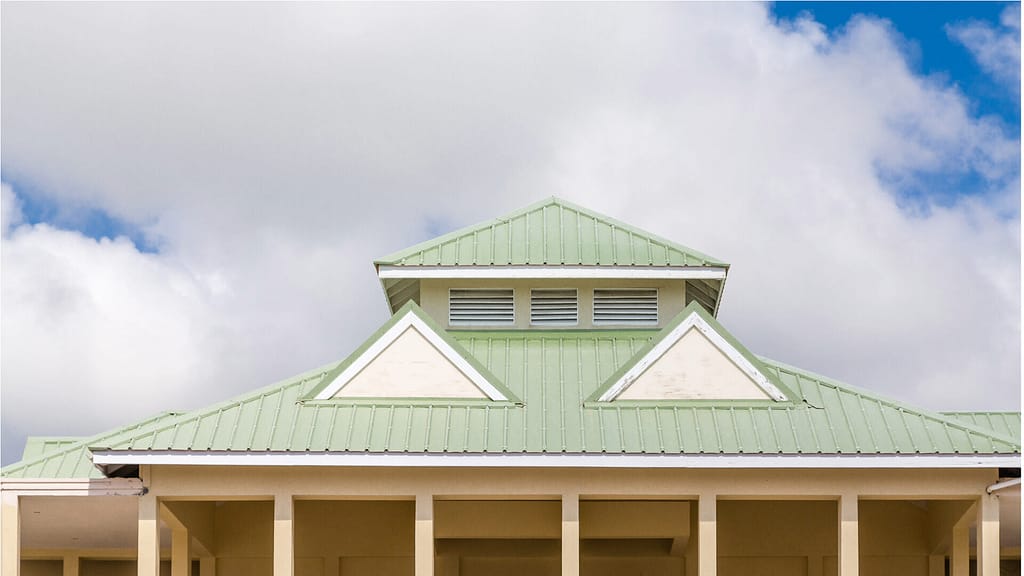
Also known as the hip and valley roof. Combines gable and hip designs, adding more room and a unique aesthetic with a gable at the ridge’s end.
The Most Popular Materials
The most popular materials can be constructed with asphalt shingles, metal, or tiles. Metal or clay tiles tend to provide the most longevity. During Florida’s hurricane season, with its strong winds and heavy rains, homeowners prefer hip roofs. These roofs handle the weather better than gabled ones.
How Does Hip Roofs Affect The Pricing?
Hip roofs are generally more expensive than a typical gable roof and there are reasons for this:
Hip roofs, characterized by their intricate design with four sloping sides, stand in contrast to the simpler two-sided design of gable roofs. This complexity not only demands additional materials but also requires specialized labor. Furthermore, given the greater surface area they cover compared to gable roofs of the same house square footage, there’s an increased need for roofing material.
The construction of it is more time-intensive, calling for skilled artisans, and this is often reflected in elevated labor costs. Additionally, framing it presents its own challenges, often resulting in added expenses for both labor and materials. Lastly, the unique design of it necessitates specific provisions for adequate ventilation and flashing, further adding to their overall cost.
Where in the United States Is A Hip Roof Used Most?
You will find the them on many ranch houses in the countryside of Georgia, as well as in the wider-spaced suburban areas near Atlanta.
Differences Between A Hip Roof And A Gable roof
| HIP ROOF | GABLE ROOF |
| It has 4 roof ends coming together to the ridge | It has two roof only forming an A shape |
| Can stand high wind and storms | Cannot stand high winds and storms |
| More Expensive | Less Expensive |
| Harder to Build | Easy to Build |
| Less Attic Space | More Attic Space |
Maintenance
Though hip roofs have a more tough design compared to gabled roofs, they also require regular maintenance. Designed to withstand wind and rain, they still need periodic checks to ensure their durability. Routine inspections are essential, helping homeowners identify issues like damaged shingles or leaks early on before they worsen.
It’s essential to maintain the roof’s integrity by addressing issues like leaky shingles or clogged gutters, as these can lead to significant water damage. Additionally, it’s crucial to clear debris, like leaves or twigs, to facilitate smooth water drainage. Ensuring prompt repairs at the first sign of trouble can avert more extensive damages.
While some maintenance tasks, such as gutter cleaning, are manageable as DIY projects, it is wise to seek a professional for more complex roofing issues.
More Complicated Requiring More Parts.
More Seams and Valleys
Hip roofs have more ridges, valleys, and joints than gable roofs. Each of these points can become potential areas for leaks, especially if the flashing is not properly installed or becomes worn over time. Valleys, in particular, can gather water, snow, and debris, leading to increased wear and tear.
Increased Flashing Needs
A hip roof often requires more flashing due to its multiple valleys and ridges. Flashing is essential for preventing water penetration, but over time, it can corrode, crack, or become detached, necessitating regular inspections and maintenance.
Ventilation Challenges
The design of a hip roof can sometimes present challenges for optimal ventilation. Proper ventilation is crucial to prevent moisture buildup, which can lead to mold, rot, and a reduced lifespan for roofing materials.
Uniform Weight Distribution
The weight on a hip roof is more evenly distributed compared to a gable roof. While this can be an advantage in terms of structural stability, it means that any damage or wear tends to spread more uniformly. As a result, maintenance or repairs might need to cover a larger area.
Conclusion
Hip roofs have gained popularity in the United States owing to their practical advantages, especially in regions with diverse weather patterns. They offer flexibility against rain, snow, wind, and even hurricanes.
However, before settling on a this design, it’s essential to engage in a conversation with your builder or architect. Your personal preferences, geographical location, budget, and the architectural style of your project are essential considerations. Discussing these factors thoroughly will ensure your project aligns perfectly with your needs and vision.
Fact Checked by Karen Del Rosario – 8/23/23
