A gable roof is the most common type of roof. Think of your first childhood drawings of a roof with two roof ends coming together in the middle. In this post we will show the different styles in images and highlight advantages and disadvantages.

Table of contents
Gable roof is composed of 4 main parts
Ridge
The ridge is the roof’s highest point. It’s the topmost part of a sloping roof.
Eaves
The eaves are the lower edges of the roof that extend beyond the outer walls of the house.
Gable
The gable refers to the A-shaped side wall of the house that forms the peak of the roof.
Rake
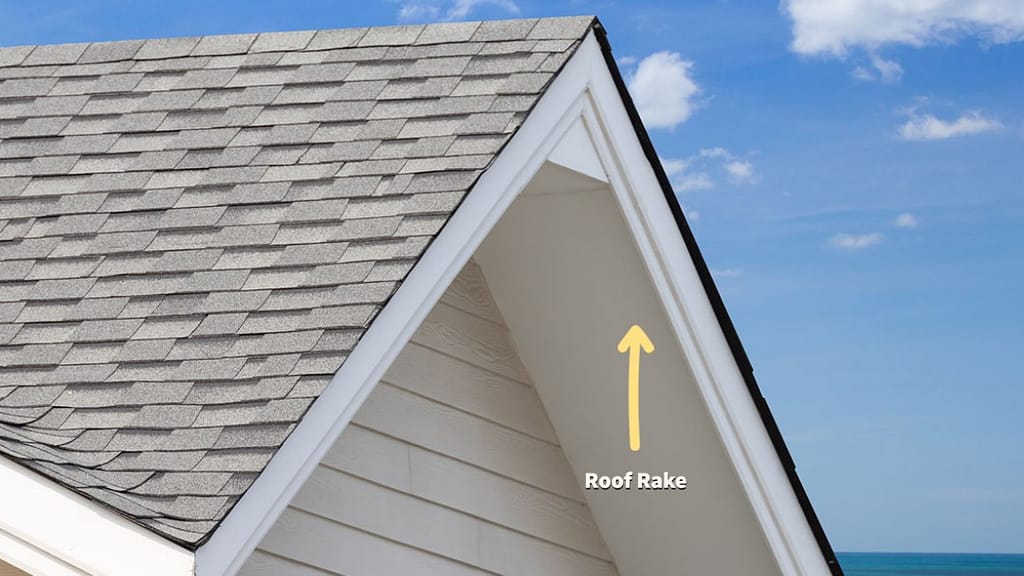
The rake is the part of the roof that extends over a gable end.
The 5 main types of Gable Roofing styles
Box
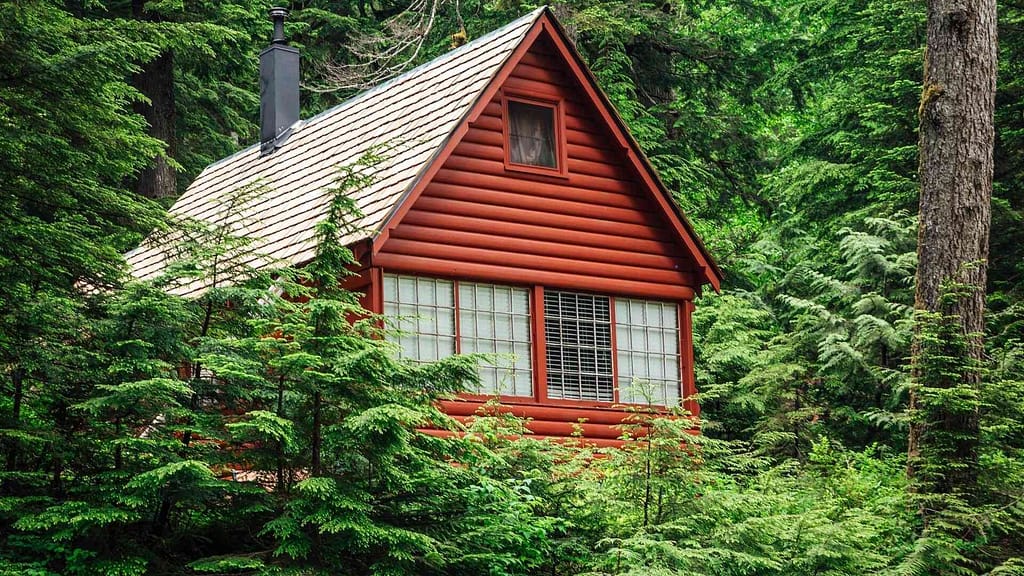
Box gable roofs have a distinctive triangular extensions on both ends of the house. What sets this design apart is the roofing section that is boxed at the ends. This design closely resembles the standard gable but emphasizes the visual impact of the triangular elements.
Front
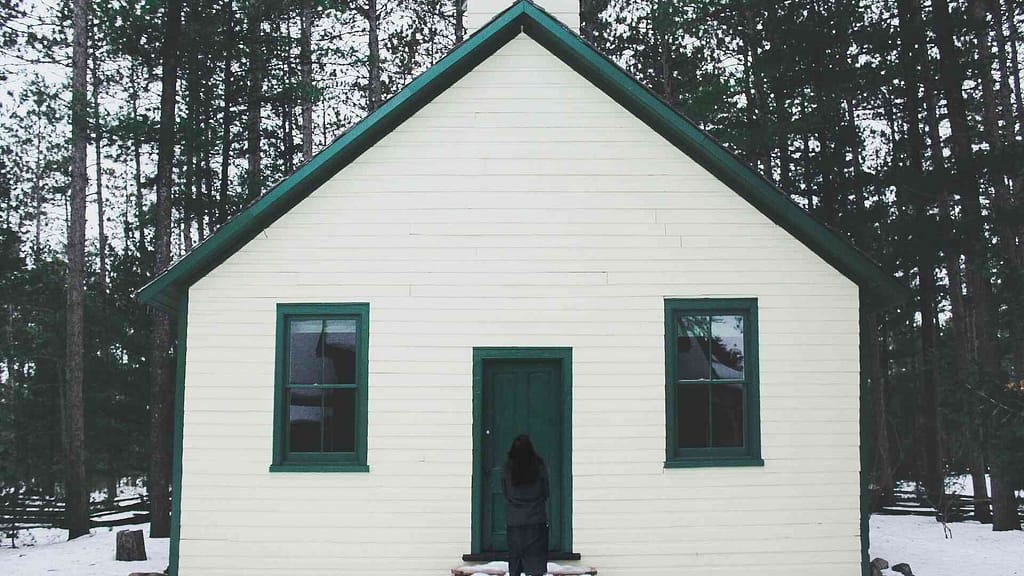
Front gable roofs feature a gable roof situated at the front of the house. The front door often rests gracefully beneath the gable, creating an inviting focal point.
Cross
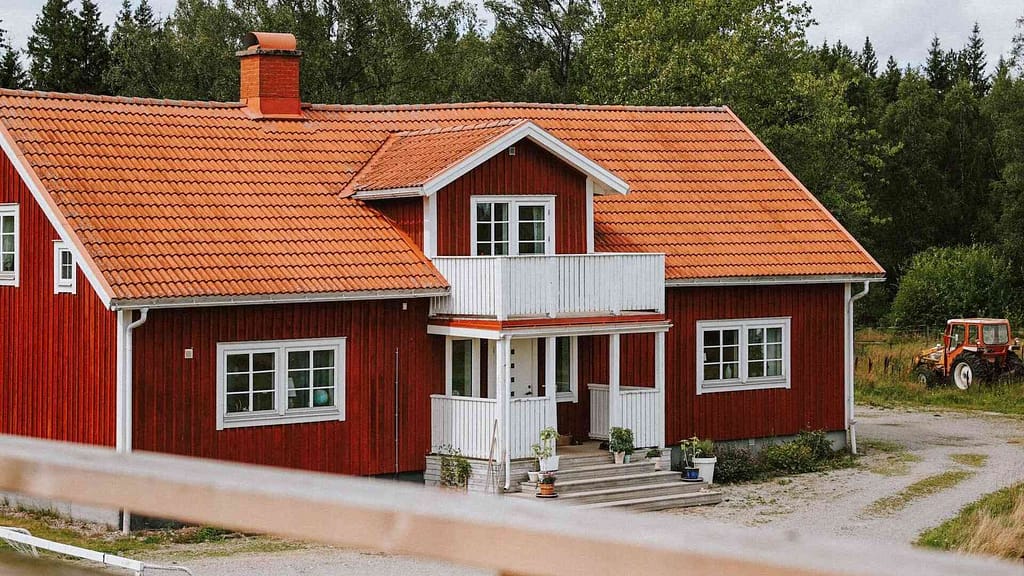
The cross gable roof design introduces an intersection between two or more gable rooflines at an angle. Often, this occurs when two ridges meet perpendicularly, resulting in a dynamic and multifaceted roofline. Homes with a cross gable can accommodate separate wings, expanded porches, or attached garages.
Side
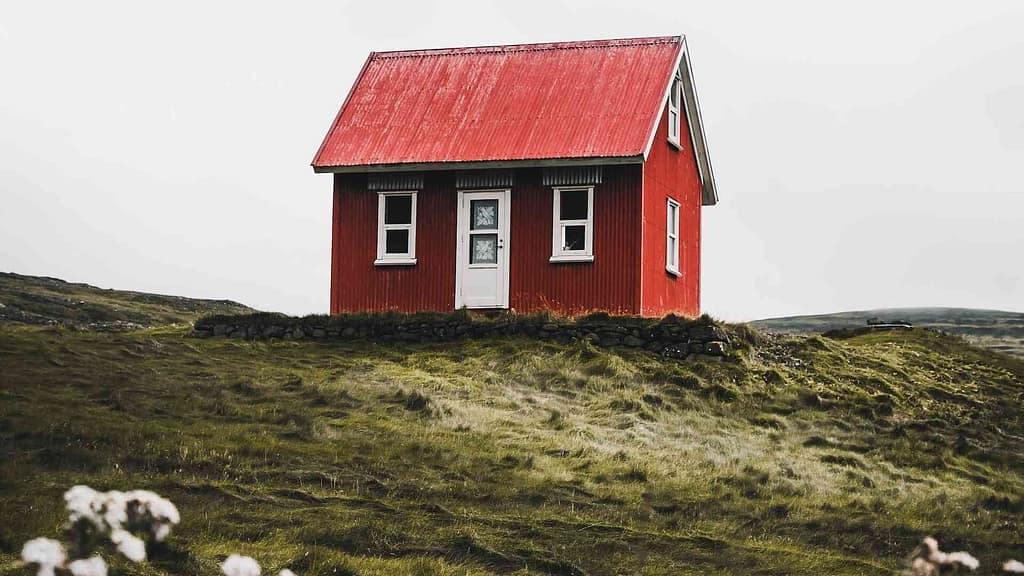
A side gable is the most popular type of gable that represents a pair of evenly formed sides that intersects at an angle. Among these two sides, one meets the gable at the crest located at the midpoint. Beneath, there exists a triangular area that could either remain open or can be converted to boxed design upon homeowners approval.
Dutch
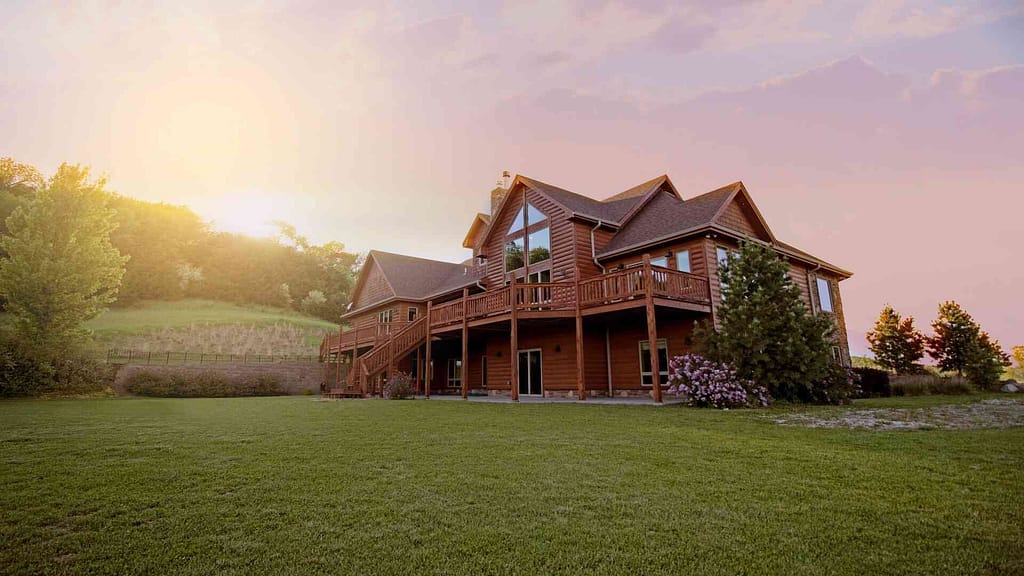
The Dutch style represent the harmonious fusion of gable and hip roof styles. Placing the gable roof section atop a hip roof creates a distinctive profile and provides a more expansive loft area. This is a common style across the United States. Our favorite examples of this style are in Arizona.
What is the most common style of gable roofing?
The most common style of gable roofing is the side gable roof due to its structure that is easy to construct, less cost in terms of materials and also its time saving benefit.
How does steep pitch roofs affect pricing?
Because they have the easiest design, gable roofs are usually cheaper than other roof styles. The initial building cost is lower, and since they have a steep slope that reduces the chance of water damage, you won’t need to think about spending on maintenance later on.
Where in the United States is a gable roof used most?
The gable roof style is especially favored in cold and moderate climates, such as in the northern regions of the United States such as Montana. And the most popular material used in gable roofs in these areas is asphalt shingles due to it’s low cost and durability.
The advantages and disadvantages
Advantages
Easy Build
Usually fixing and repairing roofs may take a while to do. And that makes gable roof the great option since it is easy to build and the procedure won’t take too much time compared to other types of roof.
Good Drainage
Due to the inclined architecture of the design, it offers an efficient drainage system, facilitating swift runoff of water and snow, ensuring they do not accumulate on the surface.
Affordability and Availability
Compared to other styles, the gable roof uses materials that are very affordable and available while less labor was spent on its construction.
Additional Room and Better Ventilation
Using a gable type of roof makes better ventilation in the whole house and increases the amount of space in your attic. Creating a purposeful bedroom or office area.
Disadvantages
The Perfect Wind sail
Because this style can have wide overhangs, they are more likely to be affected by wind uplift. Sometimes you’ll see in high winds the entire roof come off of a home and simply “Fly away”.
Collapse
If not built correctly gable roofs have the potential for collapse. Using sturdy supports is to keep the roof from caving in.
Severe Angle
To keep the roof safe, it’s suggested to make it slanted at a strong angle, but not so much that it becomes unstable. This angle helps the water run off without making the roof weak.
Maintenance
To make sure your roof lasts as long as possible, you must regularly maintain it. Shingles that are damaged, out of place, or worn can lead to leaks inside your home. To stop a bigger issue from growing, you should regularly inspect your roof and fix any problems.
Gutters also require cleaning, especially after storms and during certain times of the year. Gutters are important for correct drainage. You should clear out any debris that accumulates in your gutters and fix or replace any parts that seem damaged.
Conclusion
These are the most common and easiest-to-build types of roofs, offering a variety of different styles. However, there are limitations imposed by their structure, and you must also consider the area where you intend to construct your house. Understanding the various types will help you determine what is ideal for your dream house.
Fact Checked By Karen Del Rosario – 8/15/23
