Roofing Calculator
Need a roof replacement? Our AI-powered proprietary roofing calculator gives you a fast and free estimate in seconds. Plus see highly rated experts in your area!
We also provide a manual roofing calculator for DIY or new roofing projects that are not yet built.
- Quick, Easy, Reliable – Know your roof replacement costs in seconds
- Instant Roof Measurements – Powered by advanced AI technology
- Accurate Cost Estimates – Tailored to your exact roof size and material choice
- Compare Contractors Easily – See up to 3 top-rated local pros
- No Signup Required – Get your estimates hassle-free
- Trusted by Homeowners – Backed by real reviews and transparent pricing

Measure
Roofs measured by our roofing calculator in the United States
Estimate
Average roof replacement cost for an asphalt roof in the USA
Connect
Highly rated roofers nationwide
The Fastest Free Roof Replacement Cost Calculator
Looking to replace your home’s roof this year? You’re not alone! Roof replacement costs typically range from $5,500 to $19,900, with the nationwide average sitting at as of . The cost varies from state to state and can vary based on the type of material, level of detail, and underlying issues that can crop up during a large project like this. Labor rates, roof pitch, and other factors can come into play as well. That’s where our AI-powered roof replacement cost calculator comes into play!
A roof replacement is a big deal. It can be pricey and an absolute disruption to your daily life. At Instant Roofer, we’ve got your back. Our cutting-edge technology gives homeowners and roof contractors alike the peace of mind they need. It offers accurate pricing, so you can plan your next move with confidence.
We aim for homeowners to feel like they have a foot in the door on understanding roofing estimates and we want roofing contractors to be able to instill trust our tool enabling them to get your estimate quickly and accurately. To achieve this, we will link you up with roofing contractors in your region who are the best in what they do. Check out our roof financing calculator to see how you can responsibly purchase a new roof today.
Current Average Roof Prices by our Roofing Cost Calculator
Before you measure your home and get an estimate for a new roof, see the current average roof prices and data directly from our data feed. You can get an exact estimate for what your roof will cost with our roof replacement cost calculator.
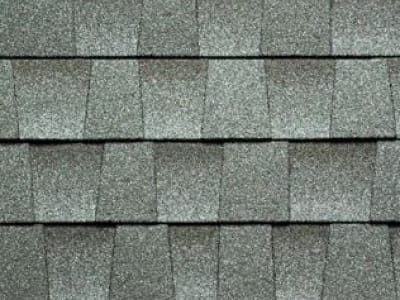
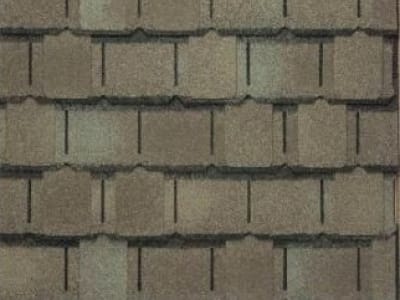

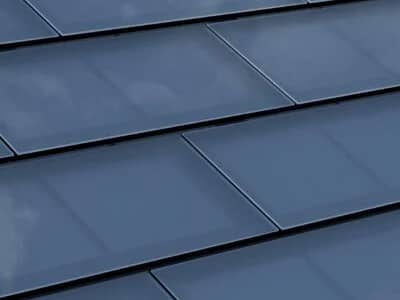
Try our Roof Replacement Cost Calculator to get an instant, accurate estimate for your home. Compare the costs of different roofing materials—like Asphalt Shingles, Designer Shingles, Metal, or a Tesla Solar Roof—and see how factors such as square footage and price per square foot impact your final total.
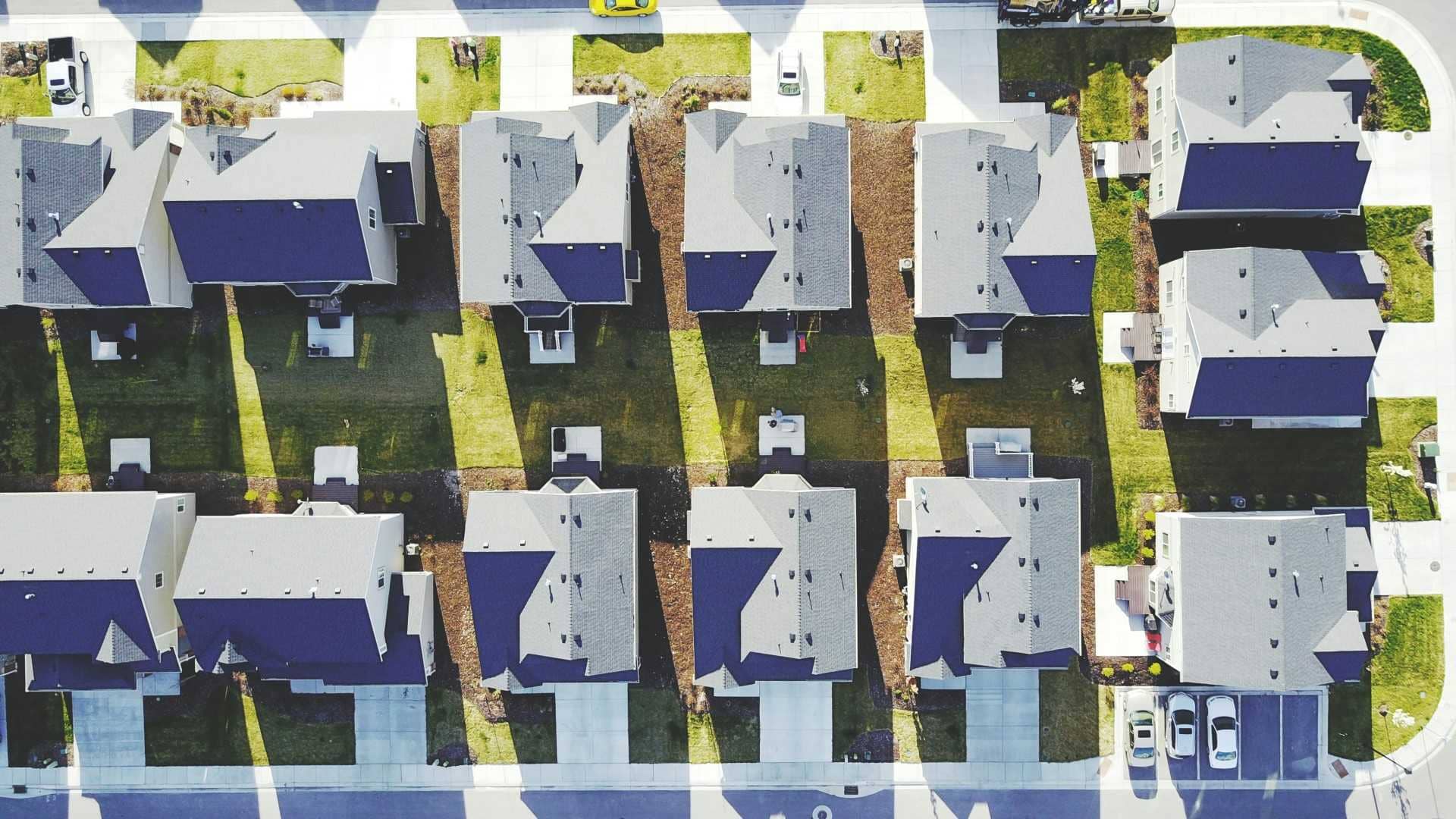
Get Your Free Instant Roof Estimate Today!
Instant Roofer’s Roofing Calculator
Our roofing calculator is the perfect tool for you to use when you’re estimating the amount of materials needed for your next roofing job. Working with a nonstandard angle on a roof? No problem! Just use our manual roofing calculator and enter the custom angle you’re working with. By taking the base area, the rise, roof angle, and the amount the eaves stick out, we are able to provide an accurate estimation that makes quoting for your future projects simple and quick!

Our Roofing Tool Provides:
- An accurate estimate of square footage (including eaves)
- The estimated price for materials based on your specifications.
- How many rolls of roofing material you will need
- As well as a suggestion for a 10% buffer (for customizations)
- Amount of composition shingle bundles
- And the amount of #15 felt and #30 felt recommended
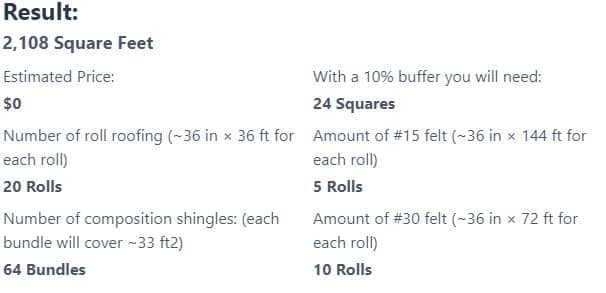
Plus it comes with an option of emailing the results in a plain text file straight to your phone, so you can pull it up and forward it wherever you need!
Understand that the provided area calculation is an approximate figure. While it’s extremely close, it’s best to verify with your clients in case a roof has intricate designs or potential underlayment issues. Detailed measurement of each roof section’s dimensions and areas helps drill down a precise area and cost estimation. If the roof you’re working on has many custom or intricate designs or features, make sure you order enough material by checking in person.
The Area Calculator is designed to evaluate the area of various basic shapes, which, when combined, accurately represent the roof’s total area. This refined calculation method improves the accuracy of the roof area.
We also customize the estimation further by allowing roofers to input the prices of materials so that the cost estimation is even more accurate. Depending on the vendor each roofing contractor works with and the geographic location of the roof being replaced, it can greatly impact the cost of the project and the quality of roofing leads gathered.
Manual Roofing Calculator

Let Our Roof Replacement Cost Calculator Measure & Estimate Your New Roof Price
How do I estimate the cost of a new roof?
Estimating the cost of a new roof as a homeowner is difficult because homeowners aren’t roofing contractors. They don’t know all the pieces that go into calculating that cost. What kinds of materials or laborers or even permits they may need? Instant Roofer helps you find a roofer in your area and gives you the best roof calculator tool to estimate for you. The elements that directly impact your roof replacement costs, which will be comprehensively outlined in the quote given by your roofing professional, and should include the following factors:
Home Size
The home size can greatly impact the cost of your new roof. More importantly, the square footage of the roof is the determining factor. It’s pretty simple to understand that the more space your home takes up, the more coverage will be needed to protect the structure. Because the roof is wider, it can increase everything from upfront material costs to labor costs as well.
Slope and Pitch of Roof
Depending on the slope and pitch of your roof, it can make the process of replacing the roof much easier or extremely difficult. With a steep slope, laborers will be more at risk, need more specialized equipment, and specialty training. This also increases the complexity of the roofing project and a steep pitch can make material cost more vertically rather than laterally.
Learn more about how to calculate roof pitch or try out our roof pitch calculator.
Roof Materials Installed
Once again, if you just want a simple asphalt roof, the cost is going to be leagues cheaper than if you chose a higher quality material like metal or slate materials. Better quality materials have their advantages and disadvantages as well, but the most significant advantage is that the life span is usually longer, they are sturdier and generally look better compared to the low price products. Most often, you will save on installation and costs up front, but you’ll have to replace it sooner and undergo the entire process again.
Permits and Fees
Depending on where you live, roofers must obtain appropriate permits for a roofing project as a legal requirement. Costs of permits can vary and become more of an issue when trying to install solar panels or creating new roofing structures and the added cost of permits can make your overall budget go up.
Local Labor Rates
Labor rates vary with where you live and are higher in areas with a higher cost of living. The skill and experience of good roofers is becoming more rare these days, and roofing tradesmen know their value. High experiences and reputable roofers charge more for their services to ensure excellence and proper working conditions, which means they normally have longer lasting results.
Disposal and Tear Off of Old Roof
Pulling hundreds of pounds of roof off of your house is a significant cost factor that a lot of homeowners don’t think about. Roofers have to rip all of the old material off before placing new material on top, which takes time, muscle, and energy. The labor, equipment, and disposal fees can vary due to the type of roofing material, disposal fees, and any possible environmental regulations that must be recognized.
Overview of Roof Replacement Expenses
Roof replacement expenses can be divided into three primary categories:
- The total cost you pay your contractor to install it, which is about 50%.
- The total cost you spend on the roofing materials, which is about 40%.
- The total cost you spend on permitting, disposal, and other misc items, 10%.
The price associated with installing the roof will generally depend on the area of your house, the average rate charged by labor in the area in roofing, and the kind of roof shingles used in your house. Roofing shingles are usually marketed and priced using “squares” and “bundles,” terms you will likely hear from your roofing contractor.
One square of shingles covers an area of 100 square feet on the roof. In contrast, a bundle is designed to cover approximately 1/3 of a square or around 33.3 square feet of the roofing surface.
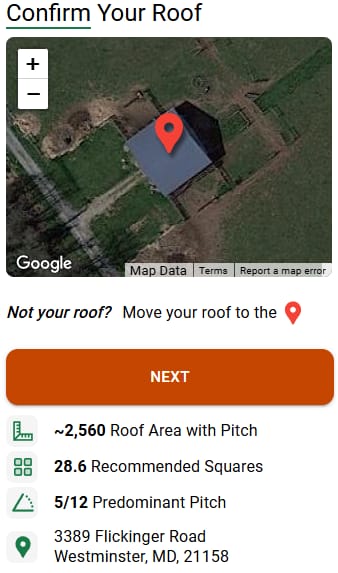
How to avoid hidden expenses for a roof replacement?
Working with a roofing contractor can be hard because you’re not privy to a lot of roofing jargon. There’s contracts, timelines, and even issues that can crop up pretty frequently especially if you have an older roof you are replacing. Here’s a few easy ways to ensure that you aren’t overlooking potentials for hidden fees.
1. Make sure you fully understand the contract.
When presented with a lengthy contract filled with legal terminology, make sure to question anything that seems unclear, or even seek counsel. These projects can go easily over $20,000 and that is no small amount.
2. Ask about potential issues that could pop up.
Your roofing contractor should be able to let you know, in relation to their specific experience, how they handled issues like underlayment, rotting supports, or structure issues that come to light once a project begins. Knowing how they’ve handled (and how they will handle) new issues is important to know.
3. Clarify what the warranty covers.
Double check what the warranty they are offering actually covers How long does it go? Will it require the original receipt or a copy of the warranty? Is a digital copy of the warranty acceptable? These are all things to take into account when regarding your warranty conversations.
4. Is contingency included in the budget?
Setting aside a contingency fund in your budget can help account for unexpected expenses. This can act as a financial buffer in case unforeseen issues arise during the roof replacement. The contingency isn’t the upper limit, but factoring it in can help significantly. Also check to make sure that contingency is refundable if no issues arise.
5. Double check that your contractor is insured.
The most simple thing, but you would be surprised by the nightmare several homeowners have experienced from taking the word of “insured” roofing contractors. Chasing them down through court, collecting damages, and even being out of a home and having to repair extensive damage from uninsured roofers. Do your due diligence.
These are a few ways to avoid a painful wake up call during your roofing project, but it’s better to be prepared for the unexpected!
Labor Cost For Roof Replacement
Regardless of the roof replacement contractor you choose, labor costs in your region should be relatively consistent. Generally, labor expenses range from $1 to $5 per square foot of installed roofing material. The installation costs may also fluctuate based on the complexity and expertise required to install various roof styles and types on your home.
If you are going to be installing any type of roof that is not a standard asphalt roof, expect for higher rates on labor. Solar roof tiles are some of the materials which involve great complexity during installation and so the installation cost is also high. Not only do labor expenses increase for premium roof types like these, but the added weight and shipping costs for the materials can also impact your total roof replacement expenditure. It’s essential to be prepared to evaluate your roofing cost estimates and understand the factors to consider.
Here’s the bottom line: when you’re trying to find quality roofing cost estimates, you’ve got to be ready to understand the factors and variables at play. Take charge of your roof replacement budget. Use our roof replacement cost calculator to start planning on your roof investment with data-backed estimates.
Finding the Best Roofing Contractor
Every person thinking of having their roof replaced should bear in mind this golden rule: Don’t grab the first quote that lands on your doorstep. Get quotes from at least three local roofing contractors to make sure you’re getting top-notch expertise and the best bang for your buck. More than three is fine and it’s even advisable to go a city or county over just to make sure you have your bases covered.
Each roof estimate you receive from a roofing contractor should ideally land within a range of $2,000 to $4,500 in most cases, no matter who you’re getting it from. Make sure all the expenses are planned for, and you’re not in for any kind of a shock with hidden fees. Once you secure a roofing contractor you trust, everything else about the project should go smoothly as planned.
Our roof replacement cost calculator should make it easy to figure out which roofers are quoting you responsibly. It’s not all in the figures; it’s also in the knowledge. In case you’d like to double-check those quotes and see to it that you are making the wisest decision possible, Instant Roofer is here to help out.
Here at Instant Roofer, we go the extra mile. Our calculator not only estimates the numbers but also checks out the online reviews and ratings of every roof contractor to help you secure a reputable contractor. We’ve got an algorithm that pinpoints the best combination of the right price and top-notch service. The best part is that you can rest assured the research has already been done and completed, so all you do is enter your address and let the highly rated and vetted professional come to you! Roofing leads for contractors are valuable, so they won’t waste your time with an overpriced project estimate.
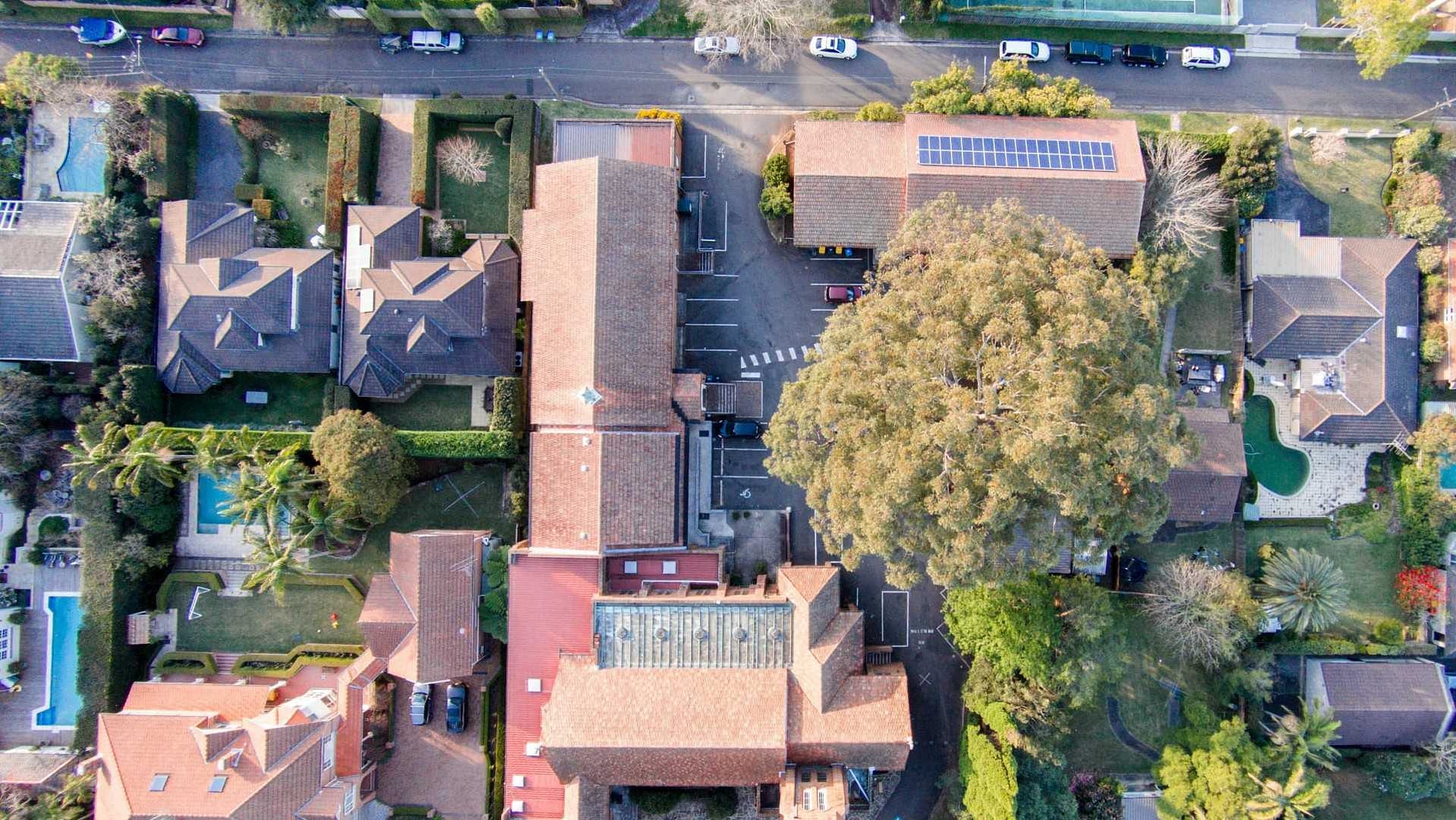
Try Instant Roofer Today!
Free Roof Replacement Estimates
With the advent of technology in roofing, the process is now faster than it has ever been. These days and modern technology, roofing contractors can give you an accurate quote in less than 24 hours.
If your home has weathered more than 15 years, a reputable contractor may suggest a visual inspection of your roof. While our roof replacement cost calculator is a handy tool for estimates, we always recommend the extra assurance of a professional’s keen eye. Interestingly, some experts even utilize drones equipped with A.I. to conduct thorough roof scans, looking out for any potential issues. It’s all about making sure your roof gets the attention it deserves.
Trusted By Homeowners And Roofers Alike
With our state-of-the-art AI technology, our roof replacement cost calculator offers pinpoint-accurate estimates for all 50 states in the USA, and it’s fine-tuned to your very own zip code. We’ve joined forces with the best roofing experts across the nation to ensure that you get the most precise, location-specific data – whether you’re nestled in a bustling city or enjoying the tranquility of a rural hideaway.
The objective of our roof replacement cost calculator is that about bringing clarity and ease to your roofing project. We’re here to make sure you have access to the latest and most accurate information, wherever you are. So, when the day to replace your roof comes, make a wise decision – choose Instant Roofer and revel in the unmatched precision of our AI-powered roof replacement cost calculator today!
No Matter The Material, Instant Roofer Has You Covered
The average costs for commonly used materials such as asphalt shingles, metal, and the increasingly popular solar roofing options can vary by location and contractor. From understanding roof replacement labor expenses to getting accurate quotes, we’ll guide you through the steps to replace a roof right here. The average roof replacement hovers between $5,500 – $19,900 across the United States. With our free roof cost calculator you can get an accurate estimate instantly.
We go over each material type featured in our calculator below. We also include some simple roofing prices to give you a general idea of cost. Before you get your estimate with our roof replacement cost calculator, take some time to read about each material type and see what material meets your needs.
Different Types of Roofing Material
When considering a roof replacement, choosing the roofing material is one of the most important things to do. Every material comes with its strengths and weaknesses. It is advisable to examine all the available factors and try to establish the most appropriate material according to the climate of your area. For instance, homeowners in high snow areas should avoid installing a concrete tile roof, as the combined weight of the tiles and snow may pose structural issues.
Asphalt Shingles
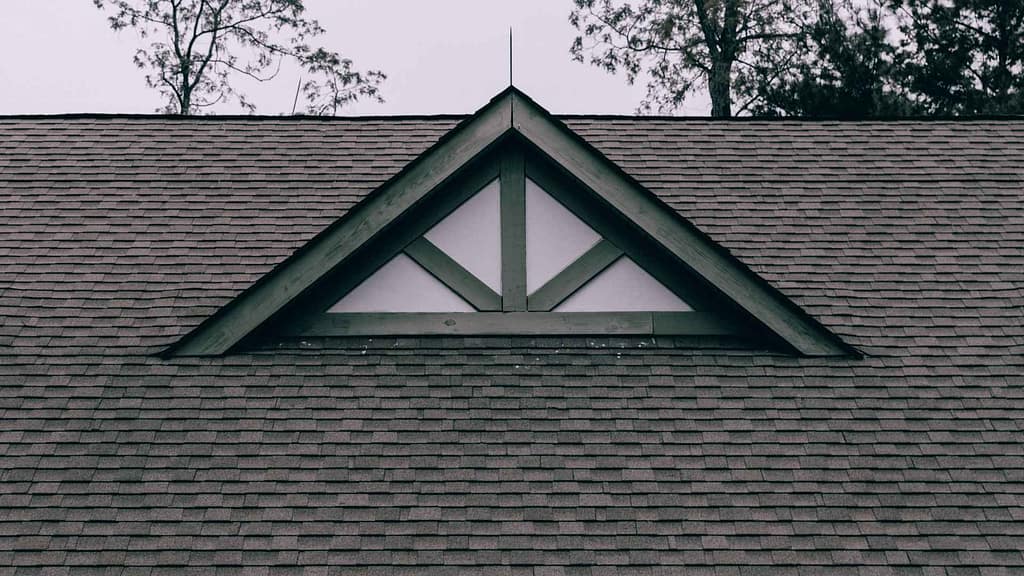
Cost
When it comes to roofing materials, asphalt shingles are one of the most affordable. Which explains why this material is the most popular in the US for many decades now. In our roof cost calculator asphalt shingles are the most commonly selected.
Versatility
Asphalt shingles come in a wide range of colors, styles, and textures. Every year we’re seeing new patterns, textures and colors. New homes with designer shingles are eye-catching and fairly affordable.
Ease of Use
Well, in terms of installation, asphalt shingles really aren’t that complicated. Also, let’s just say they are not exactly a “new” product on the market. Many roofers have worked with asphalt shingles for many years and have the necessary power tools for it. We’ve seen entire roofs replaced in as little time as 48 hours.
Durability
When you install high-grade asphalt shingles over your roof, it can stay for as much as 20 to 30 years protecting your home. These types of roofs withstand wind, rain and hail. From state-to-state, the durability can vary. Talk to your roofing contractor about durability for your specific state.
Energy efficiency
Various asphalt shingles come with an energy-saver rating. These shingles have higher reflectivity and lighter shades. Energy-efficient shingles may not be appropriate for cold weather climates as they may restrict heating from the sun’s rays.
Low maintenance
Asphalt shingles require repair and maintenance much less as compared to other types of roofing materials like wood shakes.
Availability
Asphalt shingles are widely available and can be easily sourced from local suppliers or home improvement stores.
Recyclable
Asphalt shingles can be recycled into various applications, such as road paving materials, reducing waste and promoting environmental sustainability.
If you’re wishing for a new asphalt roof, consider using our asphalt shingle roofing cost calculator to get an estimate. Or, continue to educate yourself on asphalt roofing, and find out whether an asphalt roof is the best option for you. Seeing roofing prices for each material type can help determine the most affordable option.
Metal

Longevity
Of all the roofing materials available in the market, metal roofing has one of the longest expected lifespan. This should result in lasting up to 40 -70 years depending on the kind of metal used and timely services to preventive maintenance.
Fire resistance
Metal roofing is non-combustible building materials with a high rating of fire resistance. Therefore, giving the benefit of added protection to your house.
Energy efficiency
Metal roofing has the ability to reflect solar heat which reduces the cost of cooling the house during hot summer days and improving the energy efficiency of the house.
Low maintenance
Metal roofs are easy to maintain in comparison with other roofing materials. Roof materials like wood shakes require more routine maintenance to avoid rotting and going bad.
Durability
Metal roofing also poses more advantages in terms of weather protection to the homes, for instance, heavy rain, hail and snow, and even great wind speeds. It can also sustain the more impacts of flying debris, thus it is a good choice for areas that experience intense storms.
Lightweight
Metal roof comes in light weight as compared to clay and concrete tiles. This reduces the stress on your home’s structure and makes it easier to install.
Environmentally friendly
Metal roofs are commonly produced from recycled materials. In theory a metal roof could be reused an indefinite amount of times similarly to aluminum soda cans.
Versatility
A metal roof can come in many designs, colors, and finishes for homeowners to select what best matches their home.
When considering a new metal roof, consider using our metal roof cost calculator to get an estimate. Or, keep on expanding your knowledge regarding metal roofing and find out if such a material is suitable for you and your home. Obtain roofing prices for each kind of material to stay within your budget.
Solar Roof

Renewable energy production
A solar roof can use sunlight as a source of energy producing clean and renewable energy, reducing your dependence on fossil fuels and carbon emissions
Reduced energy bills
As solar roofing enables the homeowner to produce electricity for personal consumption, it leads to cheaper energy bills in the long run, paying back the cost of installation.
Net metering
In some regions, homeowners who have solar roofs can participate in net metering programs that enable an abundance of energy to be sold back to energy grid, which can further reduce energy costs or even generate income.
Increased property value
Homes with solar roofing may have a higher property value, as potential buyers are increasingly seeking homes with energy efficient and eco-friendly options.
Energy independence
The use of solar roofing further enhances energy independence and provides protection from power cuts and unwanted increases in energy prices.
Low maintenance
Solar roofs usually have a very low level of maintenance, with one needs to replace the solar panel only after about 25-30 years.
Incentives and tax credits
Many governments and even utility companies offer incentives, rebates or tax credits mainly to cut the cost of getting those solar roofing systems up and running.
Aesthetics
Modern solar roofing options, such as solar shingles or integrated solar panels, can blend seamlessly with your home’s design, providing an attractive and functional solution.
If you’re in the market for a new solar roof, consider using our Tesla solar roof calculator to get an estimate. Or, continue to learn more about solar roofing and determine if a solar roof is the right material for you. See roofing prices for each material type to see which material fits within your budget.
Roofing Calculator FAQs
What is roof pitch, and why is it important in calculating roof size?
Roof pitch is the angle of your roof’s slope, defined by the vertical rise over the horizontal run. It’s crucial for calculating the roof size because it affects the actual surface area of the roof. Taller (or steeper) roofs will have more material because the material must run up the slope instead of just across the top of the home.
What is the most common roof pitch?
The most common roof pitch is between 4/12 or 18.43 degrees. Take a look at the roof and see if it seems more flat or steeper. If you live in a hotter climate, the pitch will likely be lower!
How can I manually measure my roof’s pitch?
The easiest way to do this is to go into your attic, find a rafter, and use a 12 inch carpenter’s level to create a right angle triangle. The bottom of the triangle will be 12 inches (the length of the level) and the side extending to the rafter will be whatever your slope is. For example, if it’s 6 inches, then your roof’s pitch is 6/12.
How accurate are the roofing calculator results?
Our roof material estimation calculator is designed to work with a variety of roof types including gable, hip, and mansard roofs. Our measurements are typically within 132 Sqft 97% of the time. This is subject to change as our models improve regularly.
What’s the difference between the manual and AI-powered roof calculators?
The manual calculator requires you to input measurements to calculate the roof area, while the AI-powered calculator can provide estimates based on provided data and intelligent analysis. Both are incredibly powerful tools for roofing contractors and homeowners alike.
Do I need to know my roof’s pitch to use the roofing calculators?
Knowing your roof’s pitch is required to get a truly accurate estimation since the pitch of your roof can greatly impact the overall surface area of the roof. When using our A.I. powered calculator, it can provide predominant pitch automatically in some states though!
What should I do if my roof has multiple levels or unusual shapes?
If your roof has multiple levels, intricate designs, and unique features, the best option would be to separate the roof into manageable sections and calculate them independently first, then add those estimations together. Getting an in-person inspection can also help iron out exactly what the real cost could be.